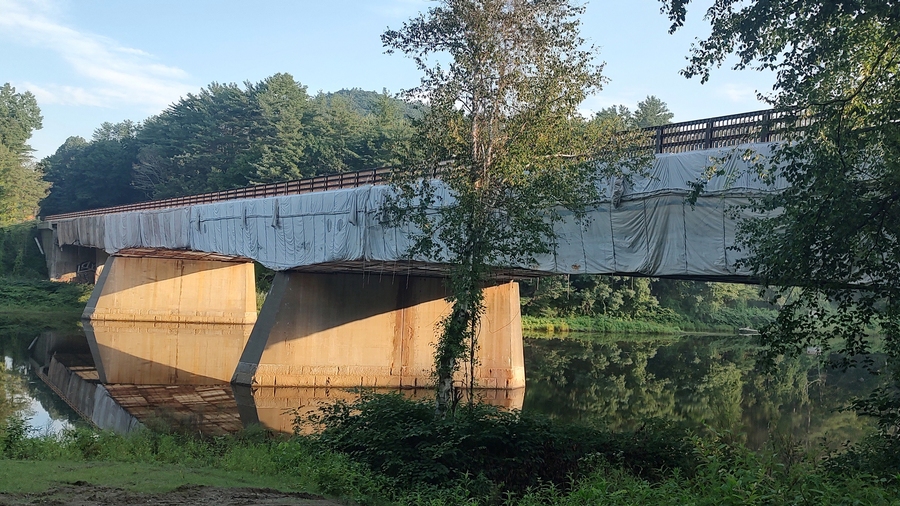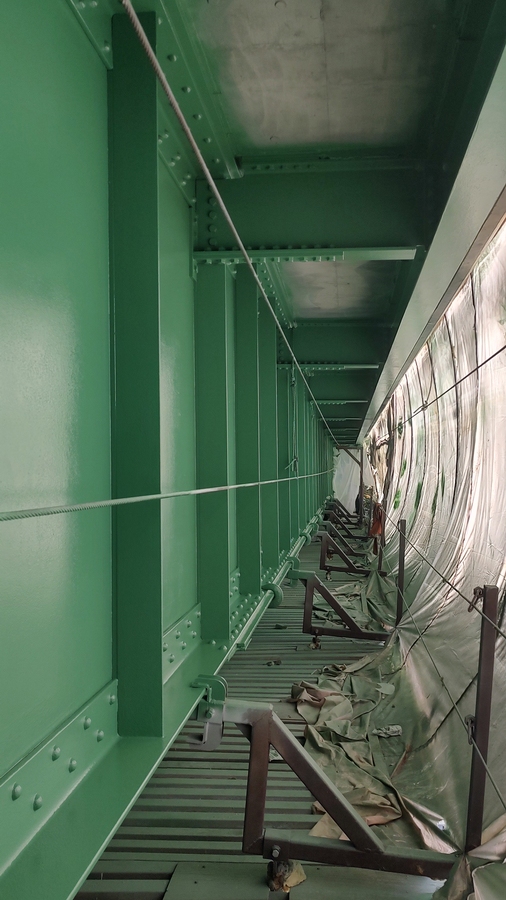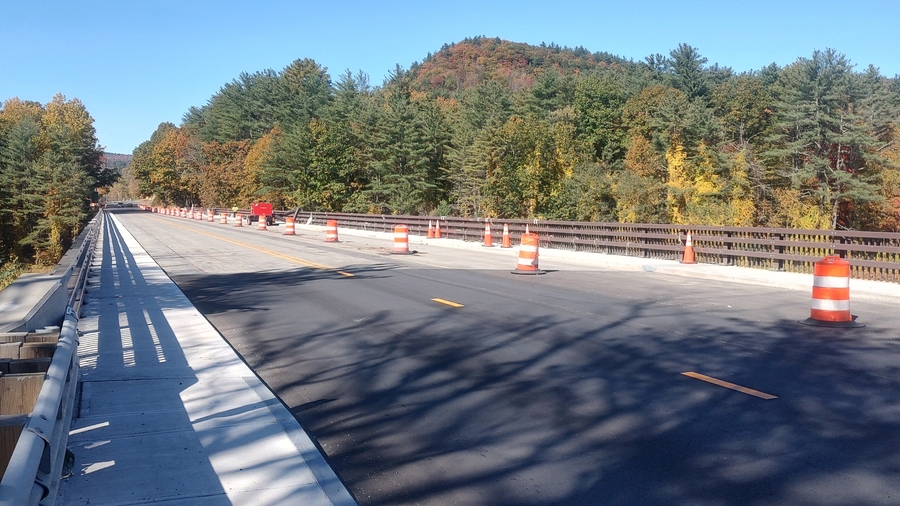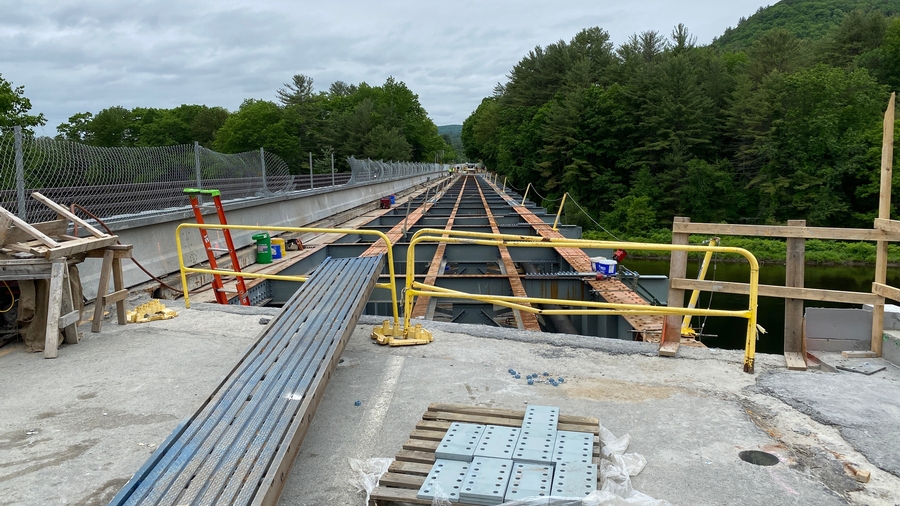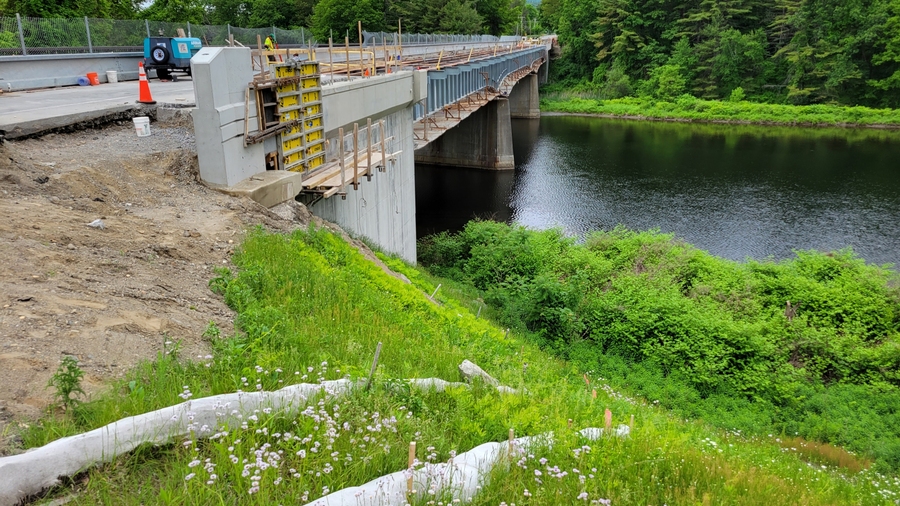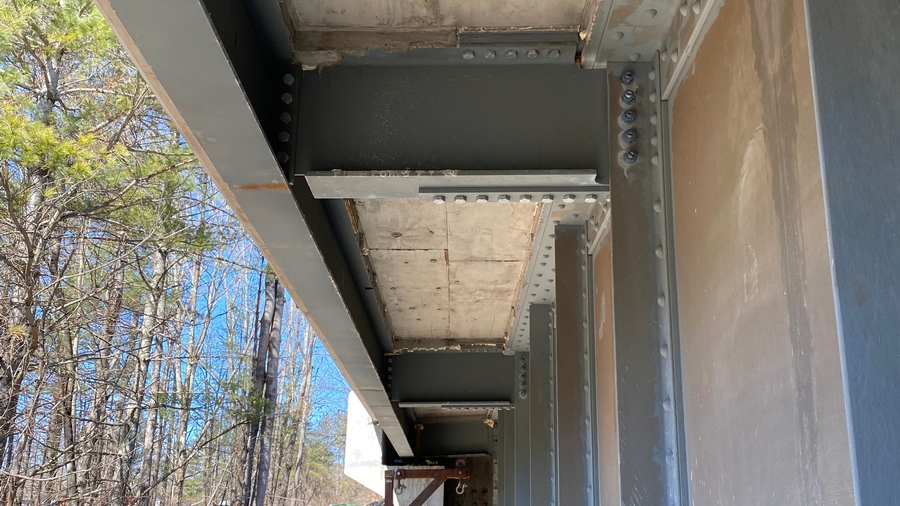Buckland/Charlemont Bridge Replacement
The Buckland/Charlemont Bridge, built in the 1950s, underwent a significant transformation led by CHA to enhance safety and pedestrian access. The new design included two sidewalks supported by extra steel beams, aligning with Massachusetts’s Complete Streets initiative.
The Massachusetts Department of Transportation hired CHA to widen the concrete deck and add sidewalks, filling hollow areas under the approach spans with lightweight cellular foam concrete (LCFC). LCFC concrete reduced maintenance, while strengthened steel and scour protection measures improved long-term stability.
Maintaining traffic flow was crucial, as the bridge is the primary access point through the area. CHA employed an innovative traffic management strategy, building the sidewalks in stages and using mechanical reinforcing bar splicers. This approach allowed two lanes of traffic to remain open, preventing extensive detours.
The rehabilitated bridge now features a new deck with painted clean steel and sidewalks, demonstrating a commitment to meeting client needs and supporting future urban development.
Project summary
The project transformed a structure originally built in 1954, enhancing safety and pedestrian access.
LCFC is lighter than traditional concrete, approximately 30 pcf, as opposed to 150 pcf of traditional concrete.
A 22-foot travelway on the south side allowed passage while work continued on the bridge's north half.
Talk to an expert

Christopher Wall, PE*
Project Manager,
Senior Engineer
Chris has over 15 years of experience overseeing the design, scheduling, and budgeting for bridge projects. He provides support completing design calculations, estimates, plans, and submissions. Chris has extensive experience in bridge inspection and has coordinated inspections for various transportation structures.
