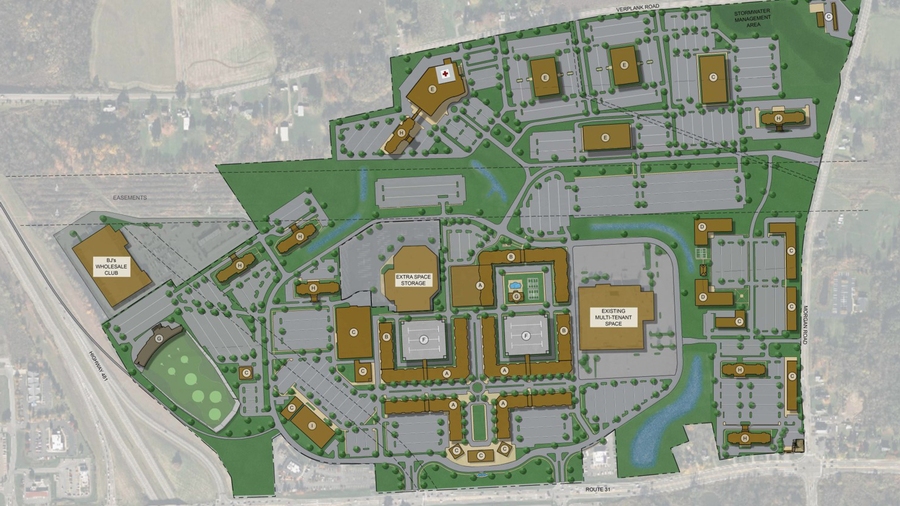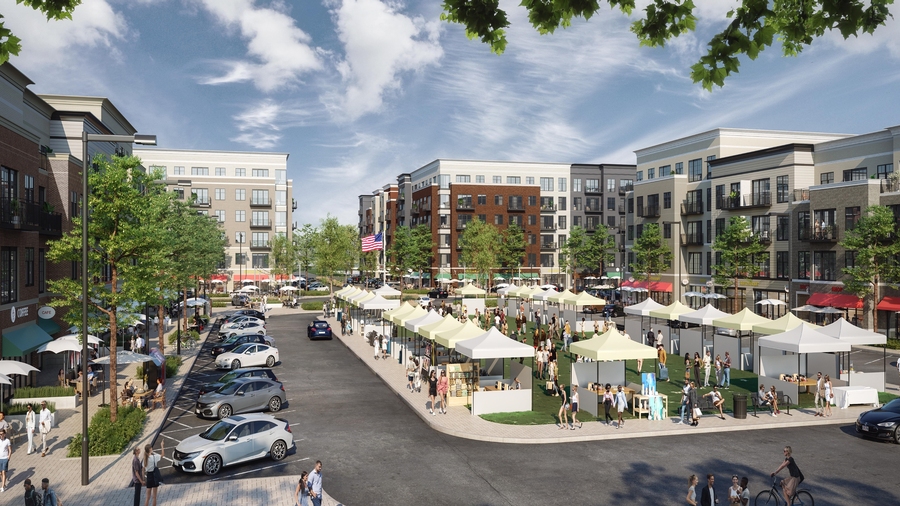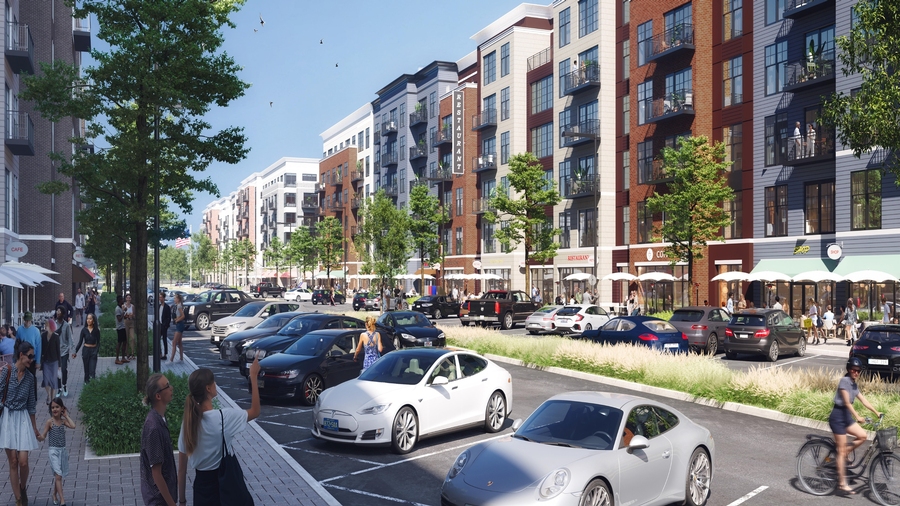Great Northern Mall Master Plan
The Great Northern Mall site in Clay, New York, is being reimagined as a vibrant mixed-use destination. Once a traditional indoor shopping mall surrounded by vast parking lots, the 213-acre property is proposed to be rezoned into a Planned Development District (PDD) featuring residential, commercial, recreational, and greenspace areas.
CHA is leading the master planning effort in close collaboration with the owner and the project architect. Our team is defining entry sequences, building layouts, parking configurations, vehicular access and circulation, sidewalks and pedestrian pathways, stormwater management systems, and landscaping. Each design element is being thoughtfully integrated to create a cohesive and accessible live-work-play environment.
When complete, the redevelopment will deliver much-needed housing and thoughtfully designed commercial and retail space, restoring the site’s role as a regional destination.
Project summary
This 213-acre parcel is being redeveloped into a mixed-use destination.
The property is proposed to be rezoned into a Planned Development District.
The site is expected to feature over 600,000-square-feet of retail/commercial space.
Talk to an expert

Nick Schwartz, RLA, LEED AP*
Section Manager,
Principal Landscape Architect
Nick has over 30 years of experience in planning and landscape architecture. He manages sustainable and green design applications, urban design, streetscape enhancements, and community redevelopments. As a LEED Accredited Professional, Nick provides leadership on issues concerning the LEED rating systems and process administration.


