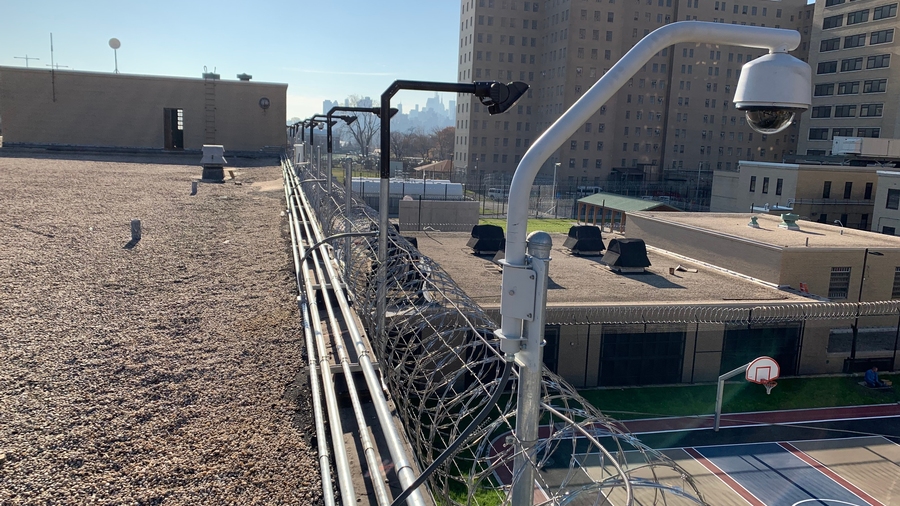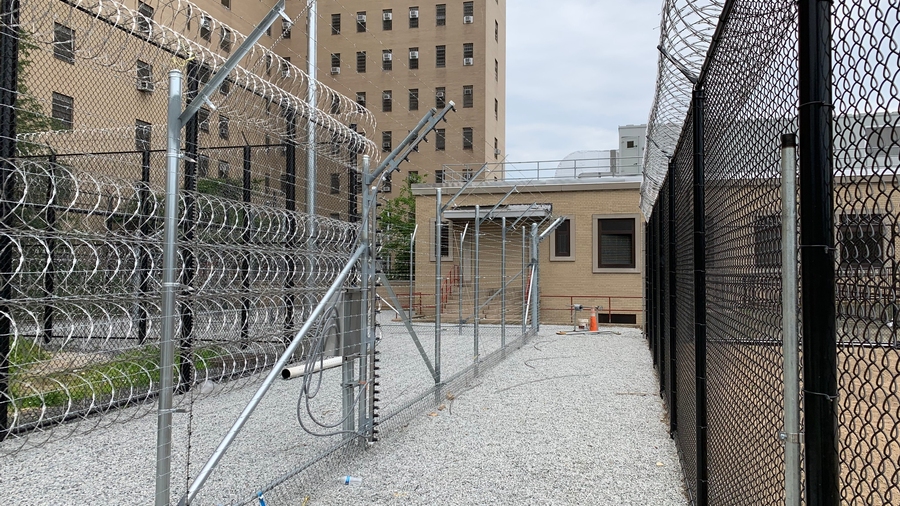Manhattan Psychiatric Center
The Manhattan Psychiatric Center underwent a major renovation to support a dual population: the A-side now houses forensic patients, while the B-side serves adult civil patients. CHA designed advanced security systems for the renovated floors in Buildings 102 and 106, as well as the relocated Kirby Forensic Facility, providing full compliance with OMH Statewide Physical Security Standards for both forensic and civil care environments.
The project included the renovation of floors 1–16 in Building 102, as well as the basement and first floor of Building 106. The proximity of the Myer and Kirby “bookend” buildings posed unique challenges for perimeter fencing, sallyport configurations, and intrusion detection systems. CHA maintained continuous coordination with the design team, OGS and OMH project managers, and construction teams throughout design and construction.
CHA’s strategic security enhancements included the following:
- CCTV Surveillance
- Access Control & Facility Monitoring
- Intrusion Detection
- Intercom & Public Address Systems
- Personal Alarm Systems
- Metal & X-Ray Screening
- Taut Wire & Sensor Cable Systems
- Vehicle & Pedestrian Compounds
- Centralized Command Center
- Key Control & RFID Inventory Systems
During construction, CHA provided on-site support, responding rapidly to RFIs and issuing Information Bulletins. Our deep understanding of OMH security protocols, operational workflows, and staffing needs enabled us to deliver timely, compliant solutions that met life safety and security requirements.
Project summary
The project involved renovating 17 floors.
The Kirby Forensic Facility houses over 200 patients.
The renovation spanned around 265,000 square feet.
Talk to an expert

Toby Heath, CPP, PSP, CPTED, LEED Green Associate*
Associate Vice President,
Project Manager
Toby brings over 25 years of experience in the security industry. His experience ranges from real-world missions with the United States Army to designing all security systems as a security engineer. Toby oversees CHA’s Life Safety and Security team, performing vulnerability/risk assessments and security system design and consulting, including access control, CCTV, intrusion detection, and mass notification.

