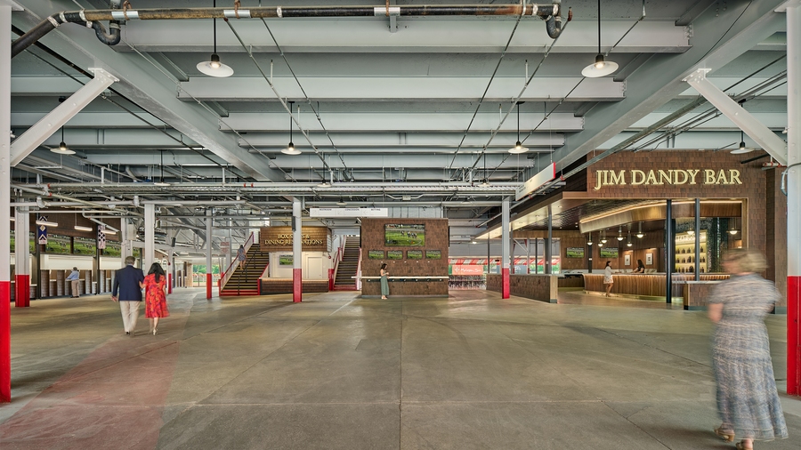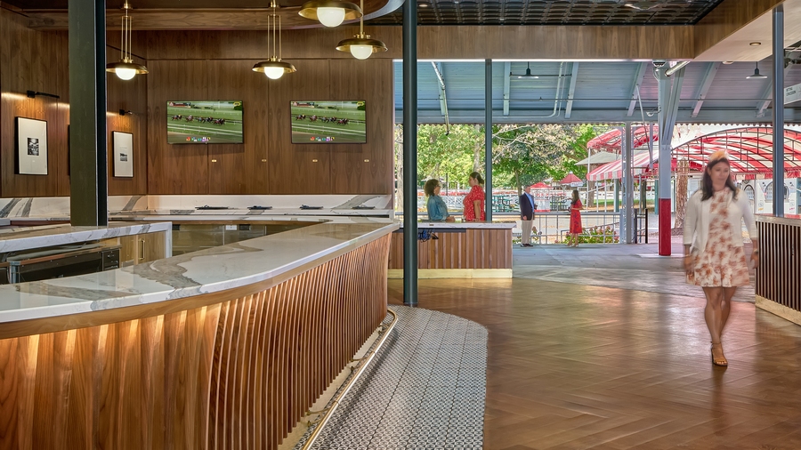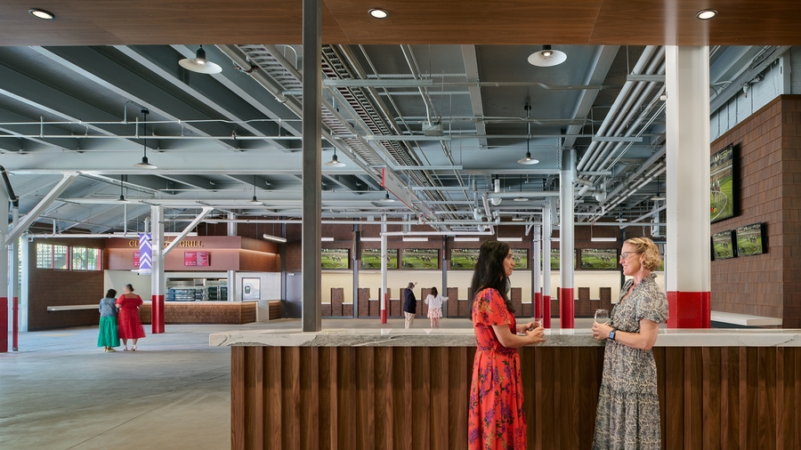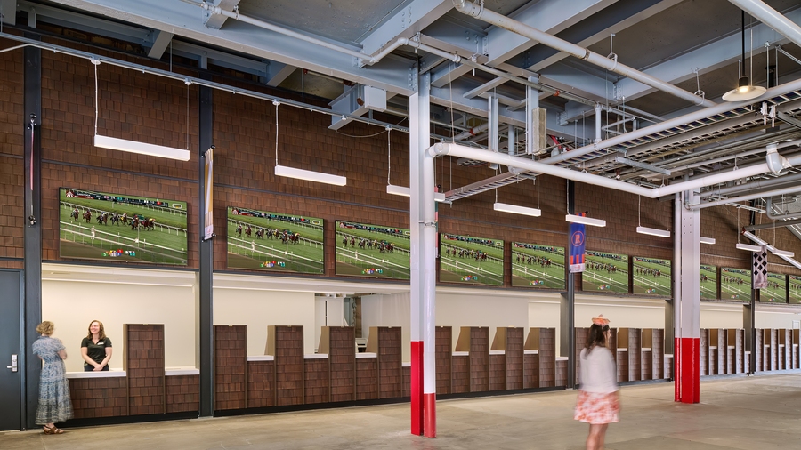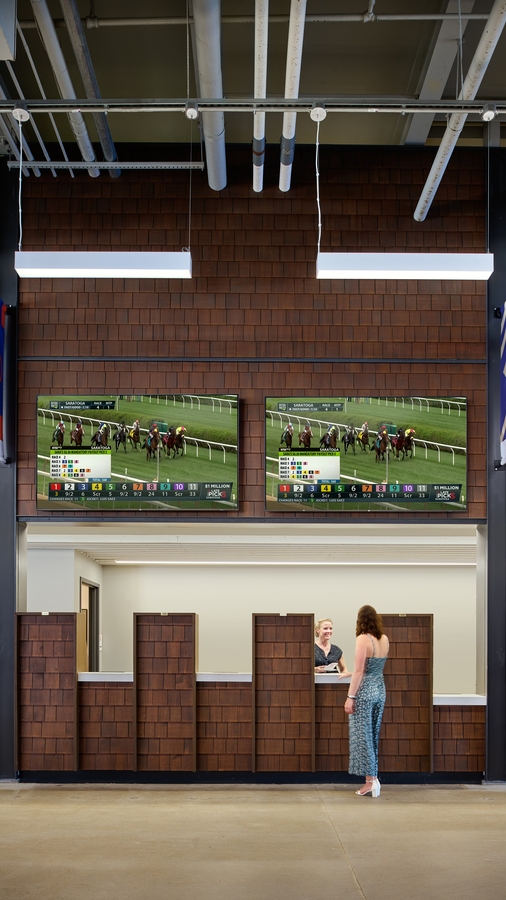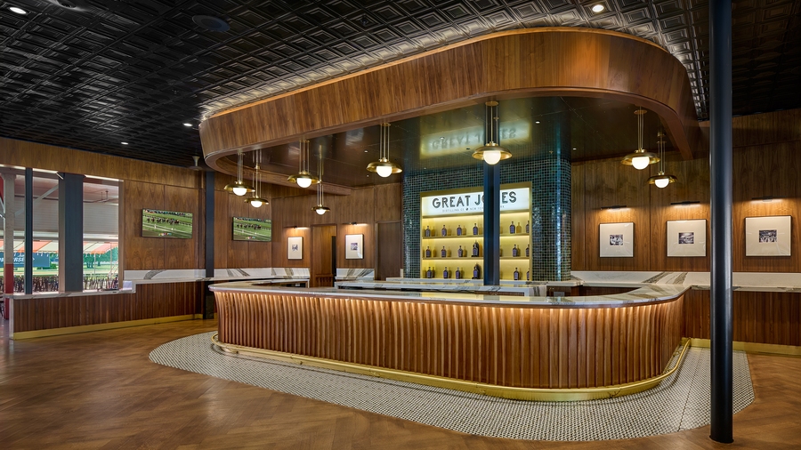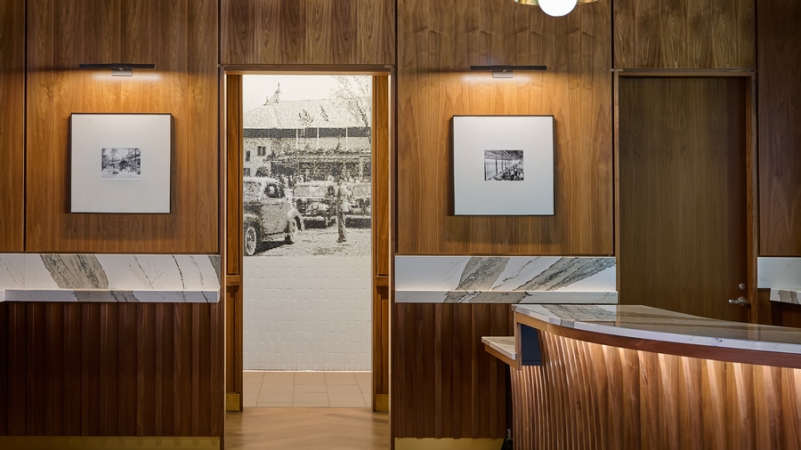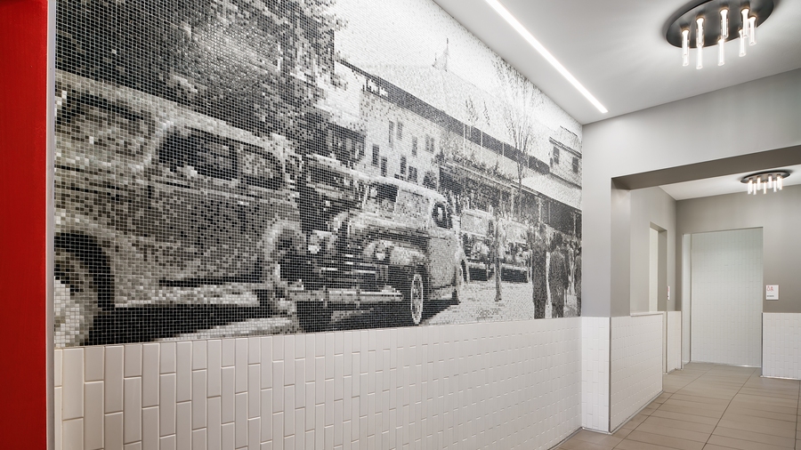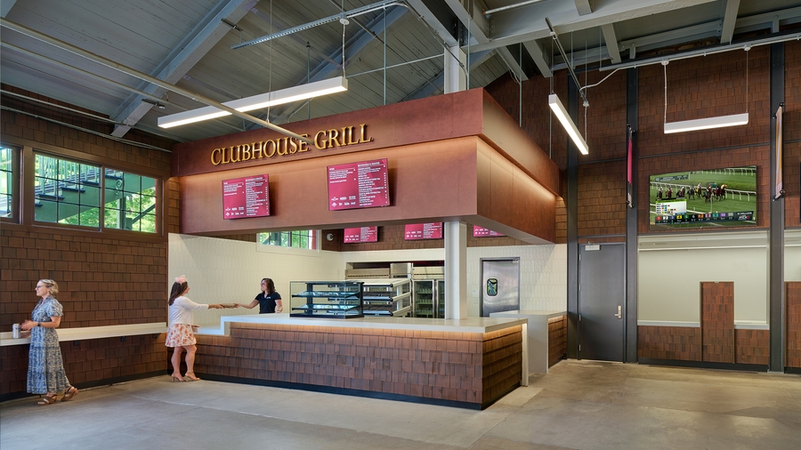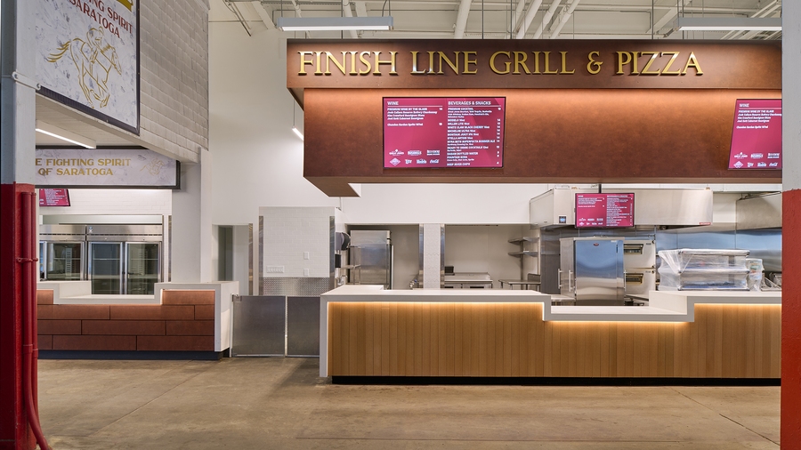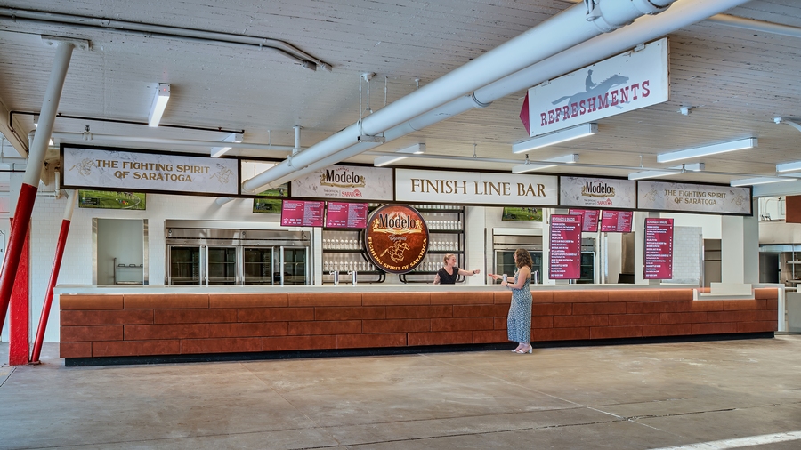Saratoga Race Course Clubhouse and Grandstand
Since its opening in 1892, the Clubhouse at Saratoga Race Course has enchanted patrons with its exclusive atmosphere and elevated views of the races. Today, the once exclusive clubhouse, part of a 1928 replacement of the original structure, offers shared amenities on the first level and tiered seating on the upper levels. The New York Racing Association sought to restore the clubhouse’s first level, transforming it into a must-visit destination. Situated on the stadium’s western side, the clubhouse provides access to the Winner’s Circle, multiple eateries, the Jim Dandy Bar, betting lines, and the iconic Jockey Lane. The clubhouse parti creates one expansive zone bisected by the Jockey Lane, which acts as a "red carpet" for jockeys returning from their races, allowing them to interact with guests.
The renovation preserved the Jockey Lane while organizing the surrounding amenities to frame this striking path and create a cohesive environment. To the west of the Jockey Lane stands the reimagined Jim Dandy Bar, named after the legendary horse who defied the odds to win the 1930 Travers Stakes. The newly renovated bar pays homage to its predecessor through careful craftsmanship and historic imagery, seamlessly weaving into Saratoga’s rich history. On the opposite side of the Jockey Lane, the mutuel betting line punctuates the far end of the clubhouse. Featuring a rhythmic motif and colorful jockey silks that honor the many greats who have raced at Saratoga, the tableau sets a backdrop for the ornamental architecture and striking colonnades that define the venue.
Modern technological enhancements and contemporary finishes are harmoniously incorporated into the iconic historic structure, organizing years of ad hoc amenities into a cohesive and luxurious experience. The clubhouse’s evolution preserves the storied legacy of the Saratoga Race Course while elevating it for future generations to enjoy.
Project summary
The renovation faithfully restored the 16,965-square-foot first level.
The new aesthetic is historically accurate to the original 1892 clubhouse.
The course generates an estimated $371 million in economic activity annually.
Talk to an expert

Jordan Stickles
Architectural Designer
Jordan is a team oriented collaborator who prides himself on working extensively with clients, seeing that their opinions and decisions are carried throughout a project’s timeline. As an architectural designer on affordable housing projects, corporate offices, and government work, Jordan has consistently produced highly detailed and carefully executed work. His multi-faceted skill set allows him to work seamlessly through the life of a project, ensuring the design intent and users end goals are met.
