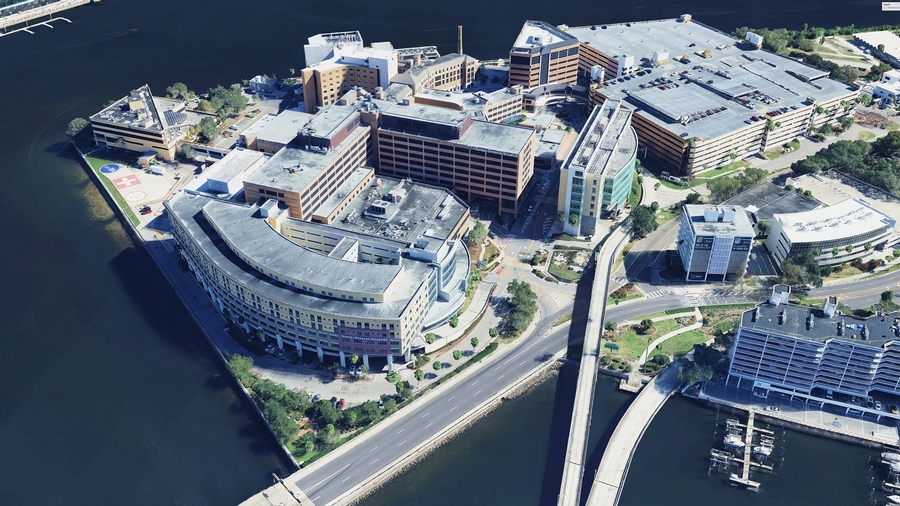Tampa General Hospital North Pavillion Expansion
Tampa General Hospital is constructing a 13-story, 565,000 SF Surgical, Neuroscience & Transplant Pavilion as part of its $550 million Master Facility Plan. The new facility will include 144 patient beds, 32 operating suites, expanded ICU capacity, and dedicated areas for education, emergency response, and sterile processing.
CHA is providing fire protection services for the expansion, including the installation of multiple wet, dry, and pre-action systems throughout the pavilion. The scope also includes a fire pump and coverage for the adjacent parking garage expansion, contributing to the overall safety and operational resilience of the hospital campus.
Project summary
Fire protection systems for a 565,000-square-foot pavilion.
The new facility will include 144 patient beds.
The expansion is part of a $550 million Master Facility Plan.
Talk to an expert

Darryl Jewell
Vice President,
Business Practice Leader
Darryl Jewell has over 40 years of experience in fire protection system design, inspection, and project leadership. He holds multiple state fire protection licenses and NICET certifications, including Level IV in Automatic Sprinkler Systems Layout and Level III in Testing & Inspection. His expertise spans wet and dry sprinkler systems, fire pumps, special hazards, and large-scale infrastructure coordination.

