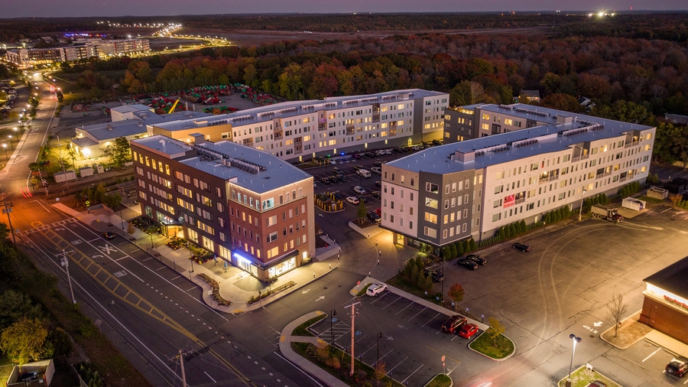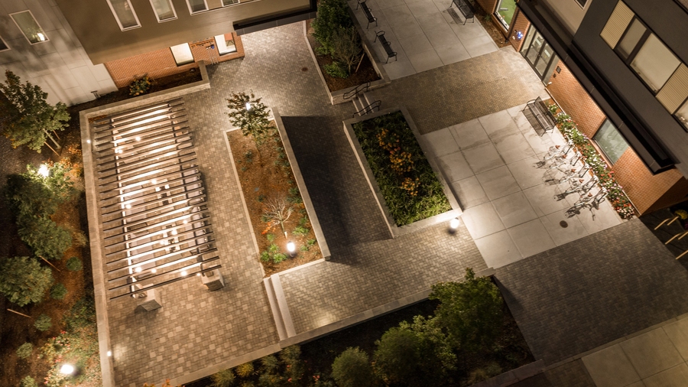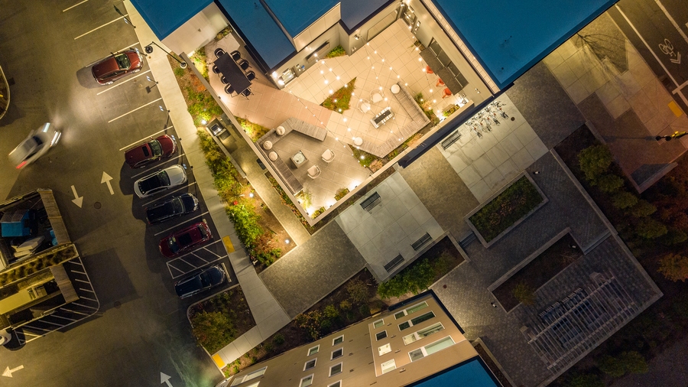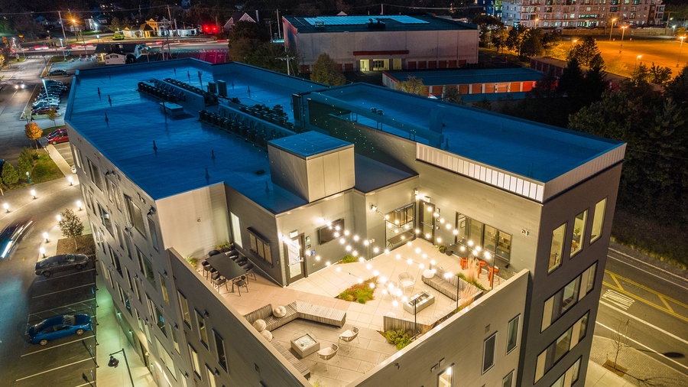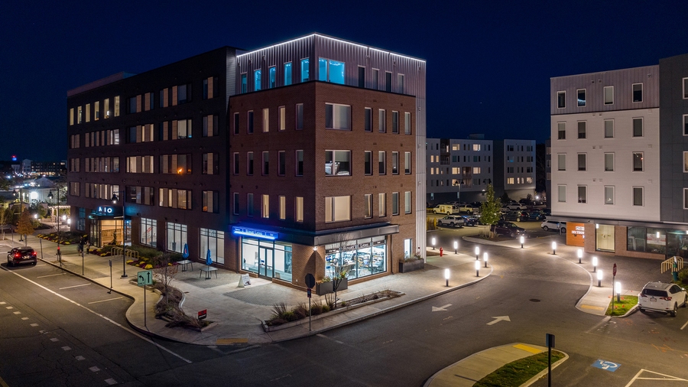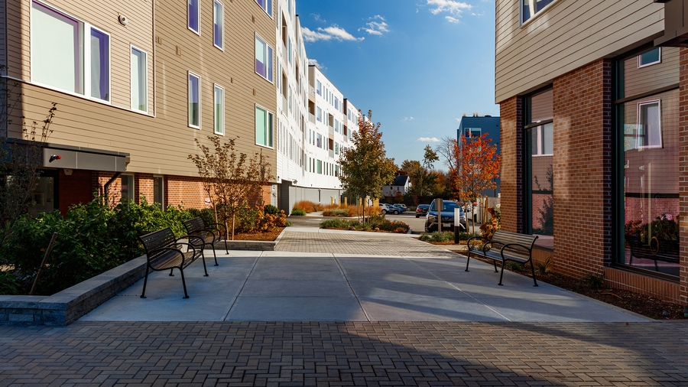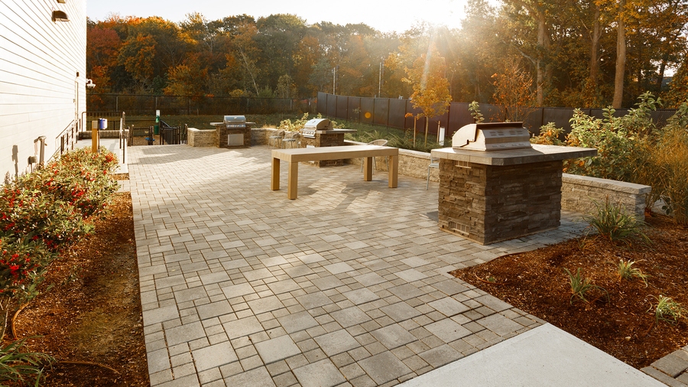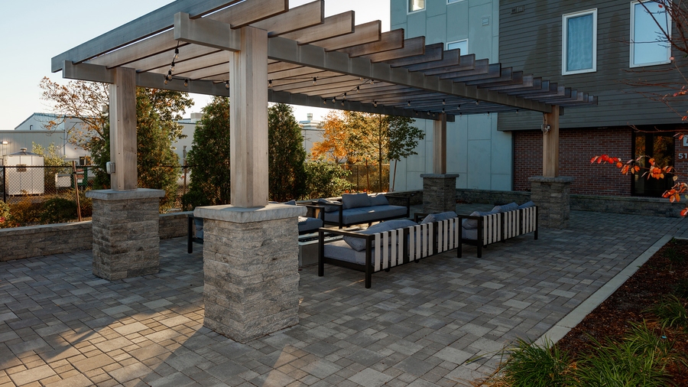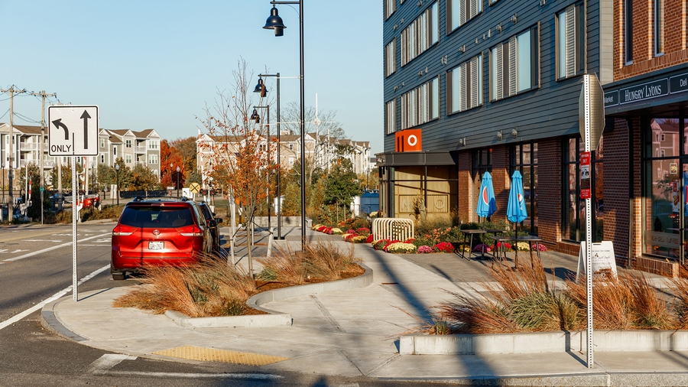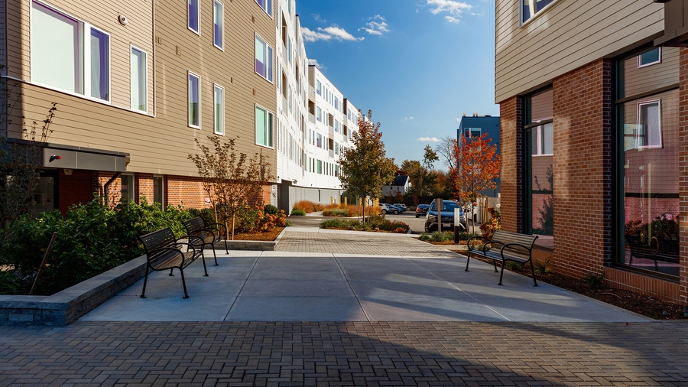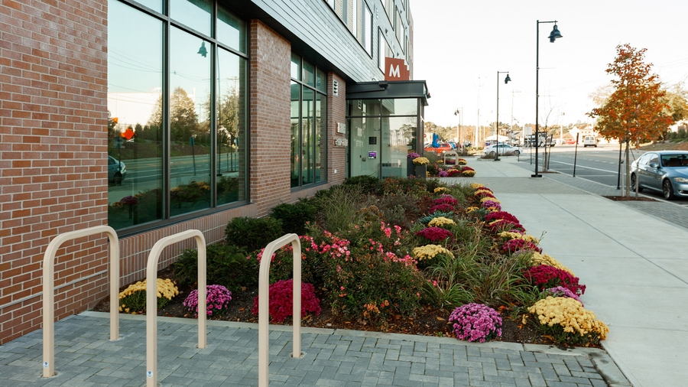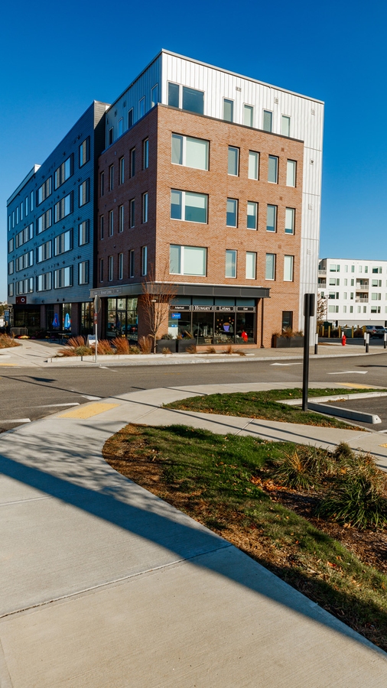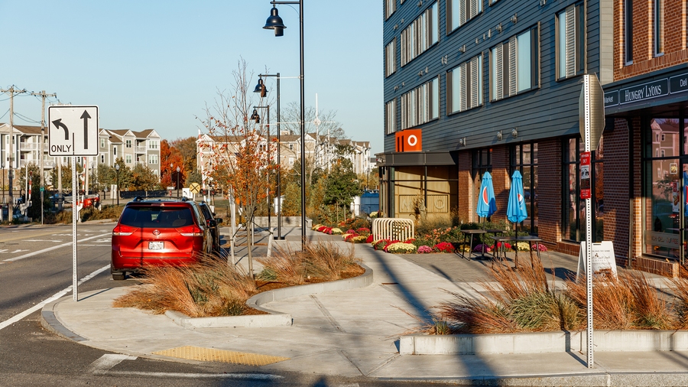The Residences at 1500 Main
The Residences at 1500 Main in Weymouth, Massachusetts, is a dynamic mixed-use development on a 5.5-acre site. Existing structures were cleared to create space for three 5-story buildings: two mixed-use and one residential. With LEED certification in mind, these buildings offer 237 residential units and commercial space, accompanied by central parking, outdoor amenities, and utility improvements.
CHA was involved in all aspects of the site development and permitting, including site design and utility design, stormwater management, and landscape architecture services. Landscape architecture features included traffic calming elements, site-wide planting streetscape design, and rooftop and ground-level amenity area design. Our work also included a flood study to associate a base flood elevation with the Federal Emergency Management Agency (FEMA) Zone A. A Letter of Map Revision is anticipated to be filed with the FEMA.
The Residences at 1500 Main has transformed a former warehouse site into a vibrant and sustainable community.
Project summary
Three buildings supporting 237 residential units, with 332 total bedrooms.
Mixed-use development featuring 6,120 square feet of commercial space.
Unused warehouse demolished to create space on a 5.5-acre site.
Talk to an expert

Tyler King, PE*
Section Manager,
Project Engineer
Tyler has over a decade of project management and site design expertise in land development. His skills encompass navigating regulatory requirements, application assembly, site layout, stormwater management, and utility design. Additionally, Tyler has managed the construction of gas stations and restaurants, handling subcontractor coordination and budget management.
